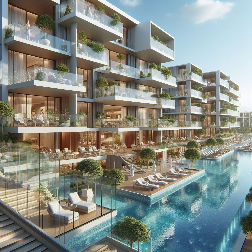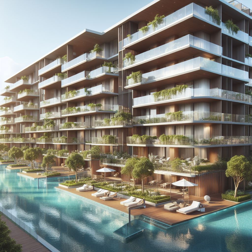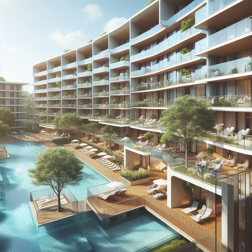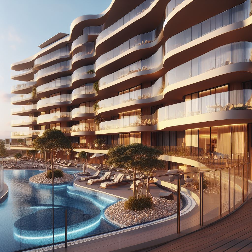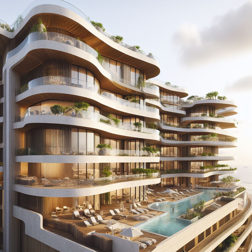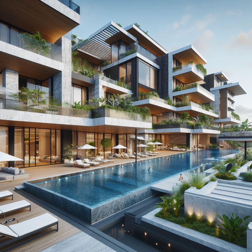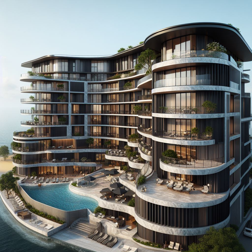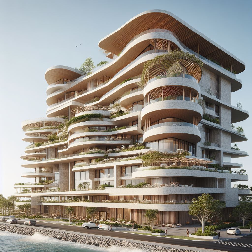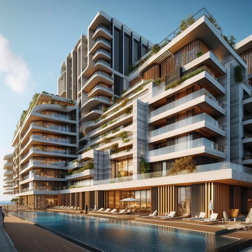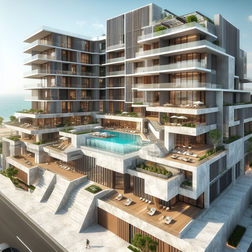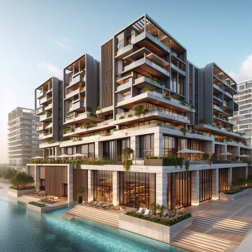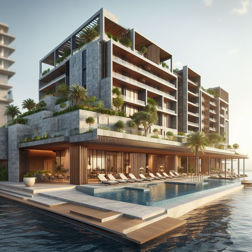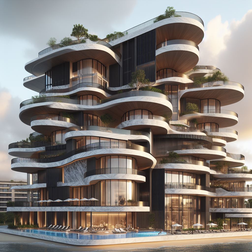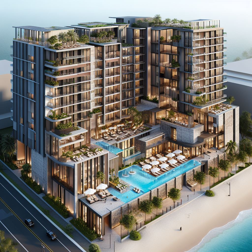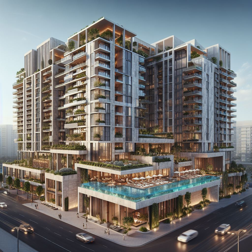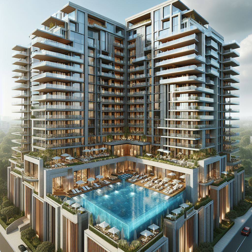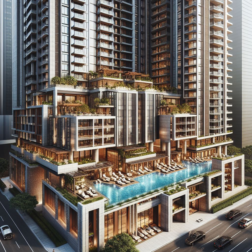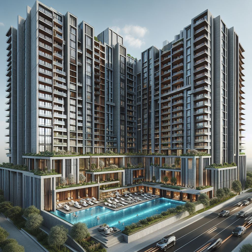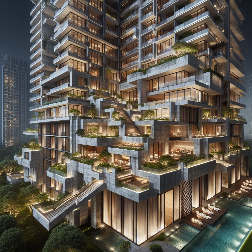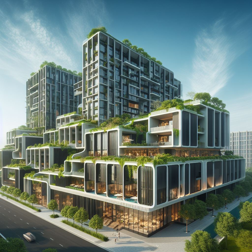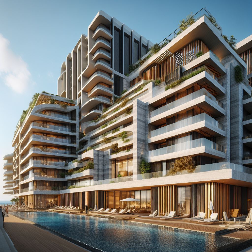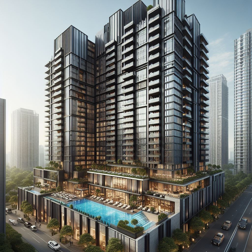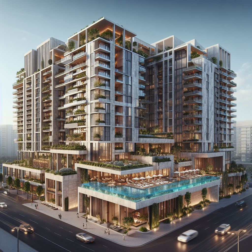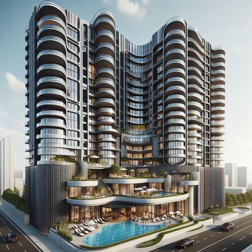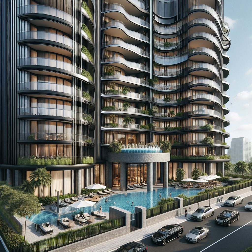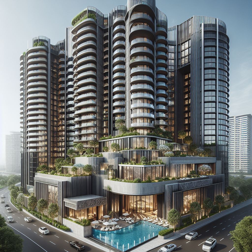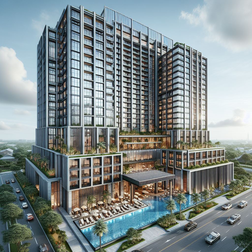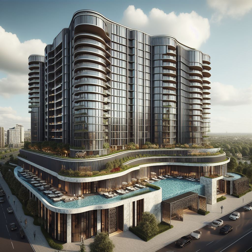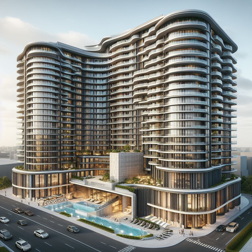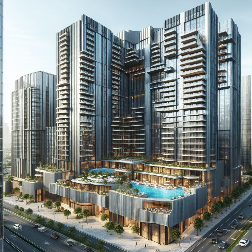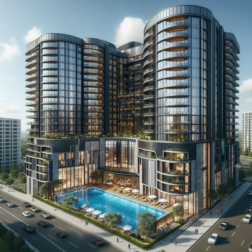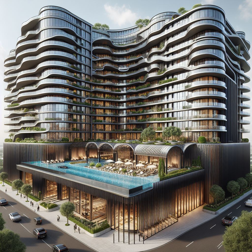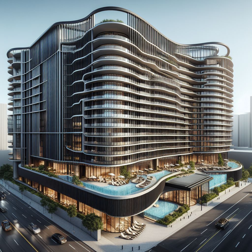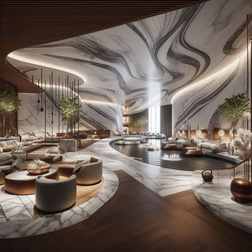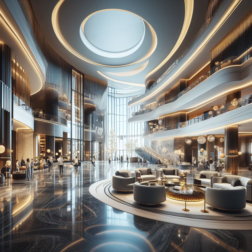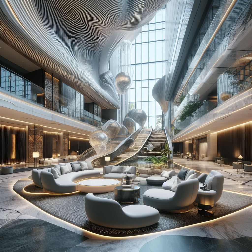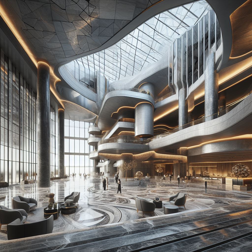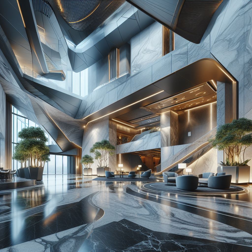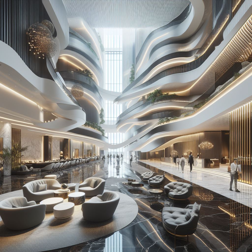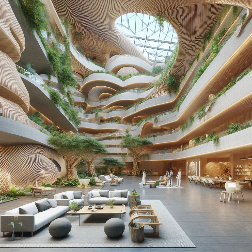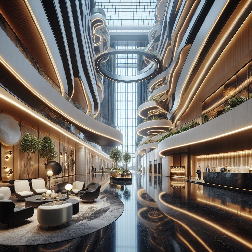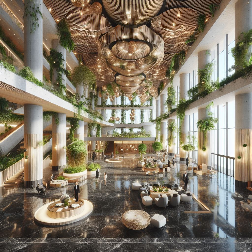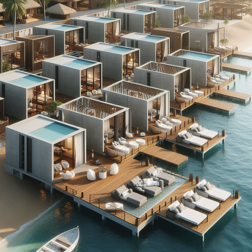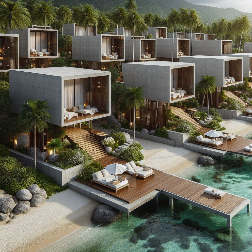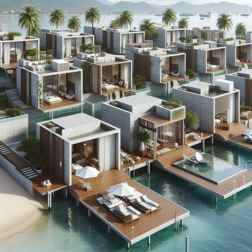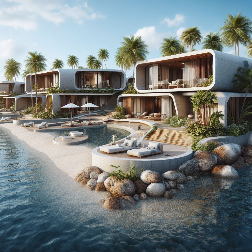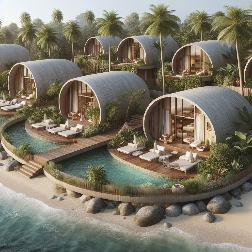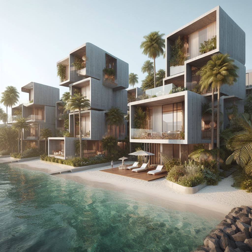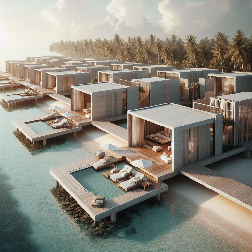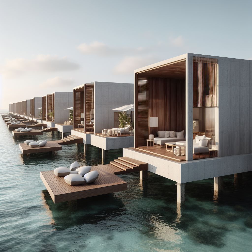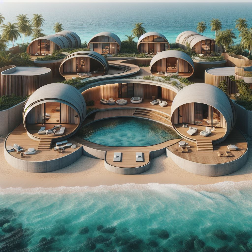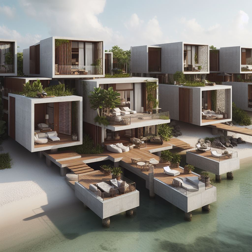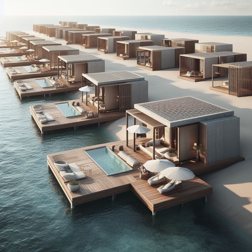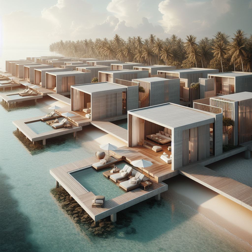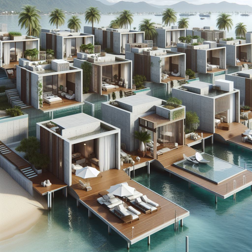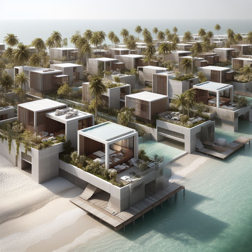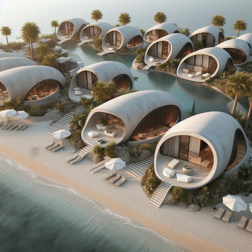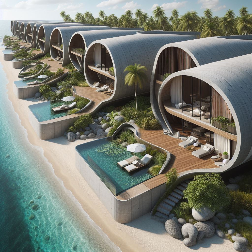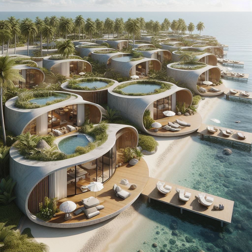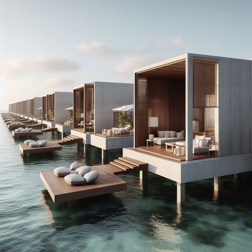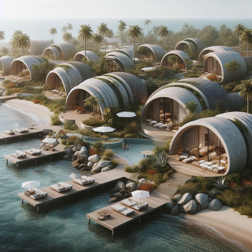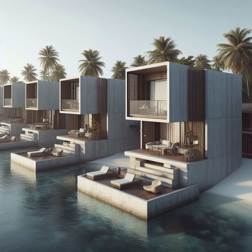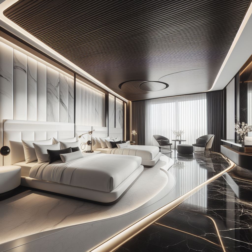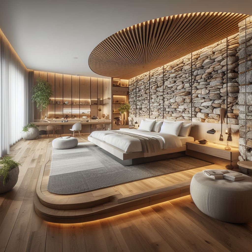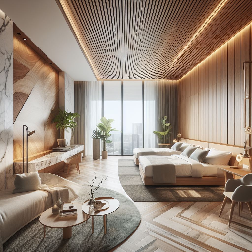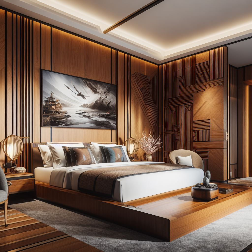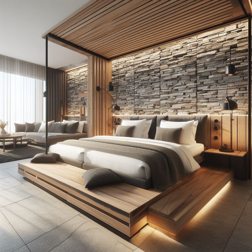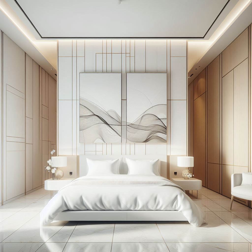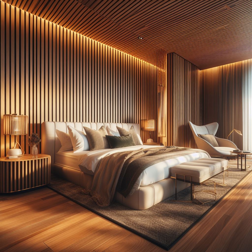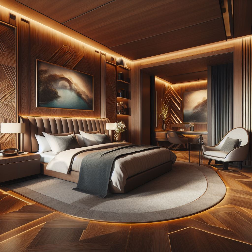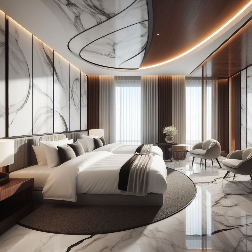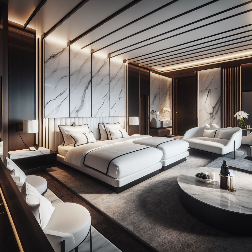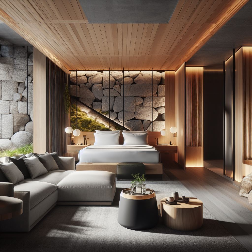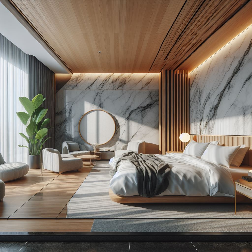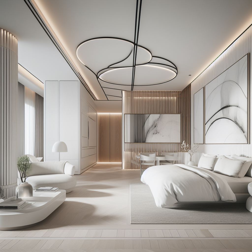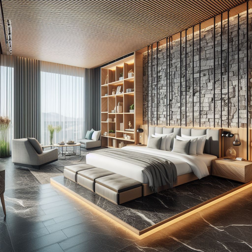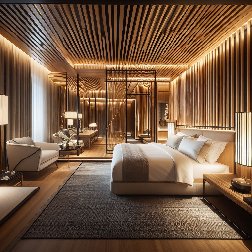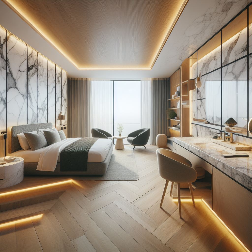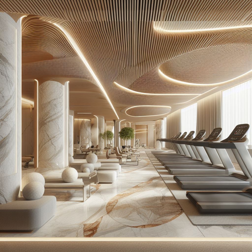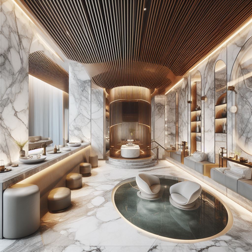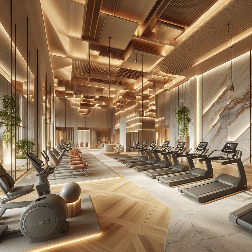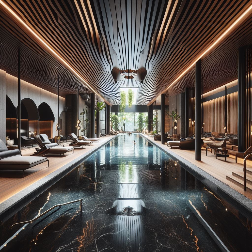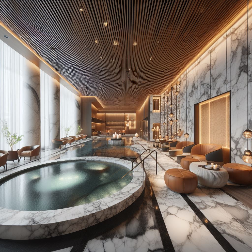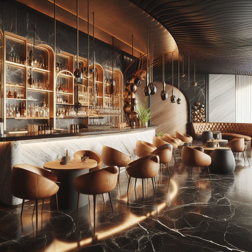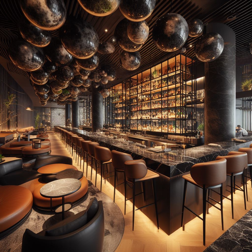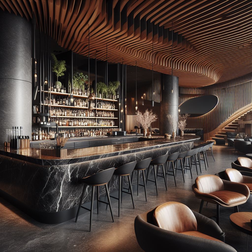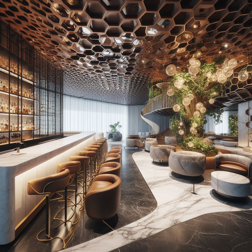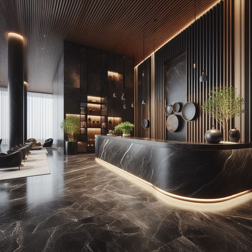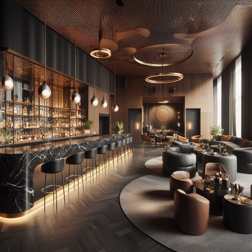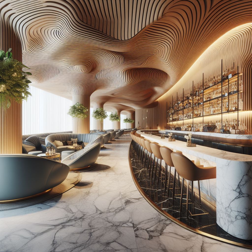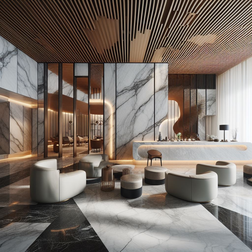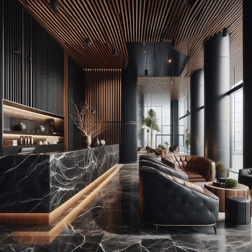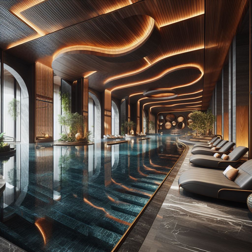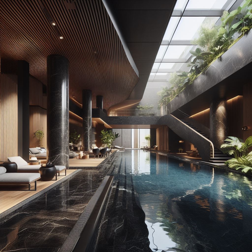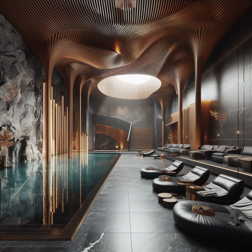HOSPITALITY ARCHITECTURE & DESIGN-BUILD
From Visionary Ideas
to Real Concepts and Precise Execution
From Visionary Ideas
to Real Concepts and Precise Execution
Architecture Design Studio specializes in the full array of design services in the hospitality sector which includes Custom Building Design, Prefabricated Building Design, Planning and Programming, Interior Design, Furniture Design, and Product Design.
Architecture Design Studio specializes in the full array of design services in the hospitality sector which includes Custom Building Design, Prefabricated Building Design, Planning and Programming, Interior Design, Furniture Design, and Product Design.
We are active in three continents with contacts in US, Europe and Asia.
XQTD stands for Extreme Quest for Technology and Design; our problem-solving approach always includes conscious and organic research leading to the simplest solution in pioneering design while making use of proven technologies. Every project is set apart from the rest for integrity and conceptualization and promotes sophisticated ideas broken down by a simple and logical approach.
Our activities are an enjoyable and poetic problem-solving process streamlined into shapes and forms born out of pure rational thinking.
XQTD inventiveness is driven by a tormenting desire to improve anything in the built environment with realistic parameters and concrete execution.
MID-LOW RISE HOTELS
Most of our designs make use of the FrameCad system, which 3D prints light gauge structures with extreme accuracy and durability. We have access to all the facilities in North America for the most efficient and economical approach to prefabrication; this is because our team is the pioneer of the FrameCad system in North America and Canada, and knows it better than nobody else. Our approach to low and mid-rise hotels is a game-changer in the industry.
For the low-rise rise structures, we have two options: the first one, we erect and finish the ground level where the custom programmatic components are located, and simultaneously, off-site, in an enclosed facility, we build the rooms entirely finished inside and partially on the outside. This translates into a very aggressive construction schedule that ultimately allows for cost cuts and early profitability.
The second approach, is more similar to traditional construction and more appealing for building up to 5 stories, which is a complete erection using FrameCad structural system with no other prefabrication elements. This approach also provides cost and time cost because the structure is completely prefabricated while the groundwork and foundation are being installed. Furthermore. The system is erected in a fraction of the time than traditional construction.
Most of our designs make use of the FrameCad system, which 3D prints light gauge structures with extreme accuracy and durability. We have access to all the facilities in North America for the most efficient and economical approach to prefabrication; this is because our team is the pioneer of the FrameCad system in North America and Canada, and knows it better than nobody else. Our approach to low and mid-rise hotels is a game-changer in the industry.
MID RISE HOTELS
Most of our designs make use of the FrameCad system, which 3D prints light gauge structures with extreme accuracy and durability.
HIGH RISE HOTELS
We leverage our expertise in prefabrication and the strategic use of structural systems that allow quick, calculated, and error-free construction, both on-site and off-site. Most of our designs make use of the Metaloq and FrameCad system, the latter 3D prints light gauge structures with extreme accuracy and durability. Our team is the pioneer of the FrameCad system in North America and Canada and knows it better than nobody else. This is why we have access to all the facilities in North America for the most efficient and economical approach to prefabrication.
Our approach to high-rise hotels is a game-changer in the industry. While the podium level, where the custom programmatic components are being designed, is being erected, all the units are being built and completely finished either on-site or off-site. When the podium structure can be loaded, all the pre-finished units are installed on top of each other and hooked up to the prefabricated vertical utility cores.
Simultaneously, at the bottom, all the exterior and interior finishes are completed. This process allows to stack of different very large line items and removes completely a few major critical path items from the master schedule. The cost saving is far from negligible due to the large amount of time saved during the construction process.
We leverage our expertise in prefabrication and the strategic use of structural systems that allow quick, calculated, and error-free construction, both on-site and off-site. Most of our designs make use of the Metaloq and FrameCad system, the latter 3D prints light gauge structures with extreme accuracy and durability.
HIGH RISE HOTELS
We leverage our expertise in prefabrication and the strategic use of structural systems that allow quick, calculated, and error-free construction, both on-site and off-site.
PRESTIGIOUS LOBBIES
PRESTIGIOUS LOBBIES
The lobby of a luxury hotel is the first point of contact for guests, and it sets the tone for the entire stay. The design and materiality of the lobby play a crucial role in enhancing the experience of customers. A well-designed lobby can create a lasting impression on guests and make them feel welcome and comfortable. The lobby should be designed to reflect the hotel’s brand and style, and it should be functional and aesthetically pleasing.
We explore multiple conceptual options for our customers to create the vision that must be delivered. Once the vibe and trend are aligned with the experience that is desired, a rational design process dissects the various elements to create a hierarchy of values.
Each and every element is then analyzed and engineered for practical and cost effective constructability.
Through our strategic partnership, we are able to source all finished elements to ensure that a budget-controlled process takes place to allocate funds where they matter most.
The lobby of a luxury hotel is the first point of contact for guests, and it sets the tone for the entire stay. The design and materiality of the lobby play a crucial role in enhancing the experience of customers. A well-designed lobby can create a lasting impression on guests and make them feel welcome and comfortable.
PRESTIGIOUS LOBBIES
The lobby of a luxury hotel is the first point of contact for guests, and it sets the tone for the entire stay. The design and materiality of the lobby play a crucial role in enhancing the experience of customers.
RESORTS
Our strong prefabrication expertise and network allow us to develop cost-effective modular units that are perfect for resorts and wellness communities. We create custom designs for any vibe and master plan the entire community, we can also provide proforma studies with costs of development vs. return, phasing of construction vs. cash flow, etc.
If you wish we can also partner in your development through our access to investment capital.
Our team will develop prototypes with various levels of finish for cost vs. return analysis and focus on the design of the assembly for ease of construction, for the quickest erection time and to minimize waste. Our communities can be entirely sustainable and off the grid, through our access to the latest technologies in recycling, solar power, and water creation from the atmosphere.
Our strong prefabrication expertise and network allow us to develop cost-effective modular units that are perfect for resorts and wellness communities. We create custom designs for any vibe and master plan the entire community, we can also provide proforma studies with costs of development vs. return, phasing of construction vs. cash flow, etc.
RESORTS
Our strong prefabrication expertise and network allow us to develop cost-effective modular units that are perfect for resorts and wellness communities.
LUXURY HOTEL ROOMS
LUXURY HOTEL ROOMS
Prefabrication once more allows us to be a few steps ahead of the competition, the ability to have 1000% accuracy in modular reproduction with accuracy that is lower than 1 mm, our off-site model room prototype is not only an identical perfect replica of the final product but also the opportunity to prefabricate all the built-ins with the highest accuracy; this translates in a finalized product early on that through our partner procurement agents can become a perfect fit within a remotely built shell, assuring speed of construction without any hiccups or delay, where each and every piece fits without the need for adjustments.
Finishes selection and specifications are handled by our ID team to provide a comprehensive budget matrix and value engineering tool, where all the most detailed manufacturing elements are taken into consideration.
The hotel room experience is ultimately the reason why a customer comes back. We ensure that the value and sense of upscale experience are perceived within any design detail.
Prefabrication once more allows us to be a few steps ahead of the competition, the ability to have 1000% accuracy in modular reproduction with accuracy that is lower than 1 mm, our off-site model room prototype is not only an identical perfect replica of the final product but also the opportunity to prefabricate all the built-ins with the highest accuracy;
LUXURY HOTEL ROOMS
Prefabrication once more allows us to be a few steps ahead of the competition, the ability to have 1000% accuracy in modular reproduction with accuracy that is lower than 1 mm, ...
FITNESS & WELLNESS
FITNESS & WELLNESS
The design of a fitness center is the ultimate expression of luxury in a hotel. Customers who are motivated to keep in shape need not only state-of-the-art equipment but also an environment that produces inspiring thoughts while under physical stress. There is nothing better than a luxurious and functional space that communicates success and accomplishment while working out and taking care of our body and mind. The experience must be fulfilling, and the surrounding environment must be the first one pampering the customer and aligning with positive thinking to produce not just a workout, but an entirely reinvigorating experience.
Our designers strive to deliver this experience at any budget because we understand the importance and the benefits that a positive environment can produce for our minds.
The design of a fitness center is the ultimate expression of luxury in a hotel. Customers who are motivated to keep in shape need not only state-of-the-art equipment but also an environment that produces inspiring thoughts while under physical stress.
FITNESS
The design of a fitness center is the ultimate expression of luxury in a hotel. Customers who are motivated to keep in shape need not only state-of-the-art equipment but also an environment that produces inspiring thoughts while under physical stress.
FOOD & BEVERAGE
FOOD & BEVERAGE
Hotel bars and lounges are more than just a place to grab a drink. They can be a hub of social activity, a place to unwind after a long day, and even a spot to get some work done, they can help with entertaining, and social connections.
Our visionary thinking entertains the combination of luxurious materials with extravagant and modern approaches. Lighting design is the key to delivering the ultimate experience and an everchanging environment that can adapt to an afternoon business meeting transitioning into a formal dinner to then finally morph into a nightclub.
Lighting techniques enhance material properties, depth and texture to deliver an elevated experience and value when compared to the cost.
The prefabrication approach, once more, allows for flawless planning of the most complex lighting design strategies and gives space to the highest level of creativity, encompassing 3D design and quick prototyping by means of 3D printers.
Hotel bars and lounges are more than just a place to grab a drink. They can be a hub of social activity, a place to unwind after a long day, and even a spot to get some work done, they can help with entertaining, and social connections.
FOOD & BEVERAGE
Hotel bars and lounges are more than just a place to grab a drink. They can be a hub of social activity, a place to unwind after a long day, and even a spot to get some work done, they can help with entertaining, and social connections.
The design and materiality of a luxury hotel’s indoor pool and spa area can have a significant impact on the experience of customers. The use of high-quality materials such as marble, granite, and wood can create a luxurious and sophisticated atmosphere. The lighting is carefully considered to create a warm and welcoming ambiance and the feeling of a special place. Natural light is also an essential element in the design of an indoor pool and spa area, as it can help to create a sense of calm and relaxation. The use of plants and greenery also helps to create a natural and calming environment.
The indoor pool and spa area of a luxury hotel should be designed to create a space that promotes relaxation and rejuvenation. The design should be focused on creating a space that also promotes social connections and opportunities.
We pride ourselves on analyzing all these elements in the design process and focus on the program of the facility to a level of detail that assures smooth flow to reduce noise, traffic, and clutter, providing opportunities for different levels of social engagement.
The design and materiality of a luxury hotel’s indoor pool and spa area can have a significant impact on the experience of customers. The use of high-quality materials such as marble, granite, and wood can create a luxurious and sophisticated atmosphere.
POOLS & SPA
The design and materiality of a luxury hotel’s indoor pool and spa area can have a significant impact on the experience of customers.
You may now start working with your eStore Home Page.







